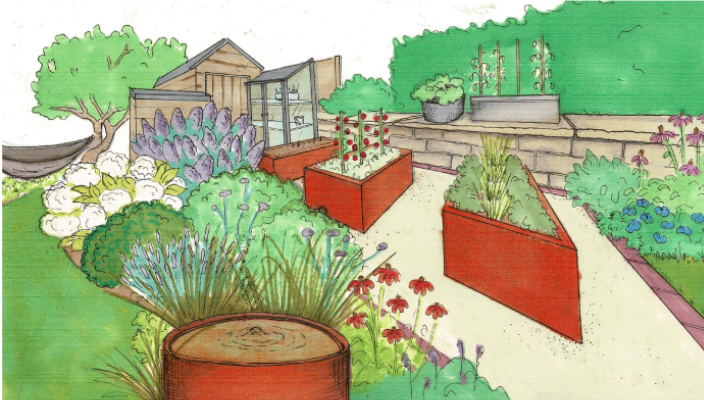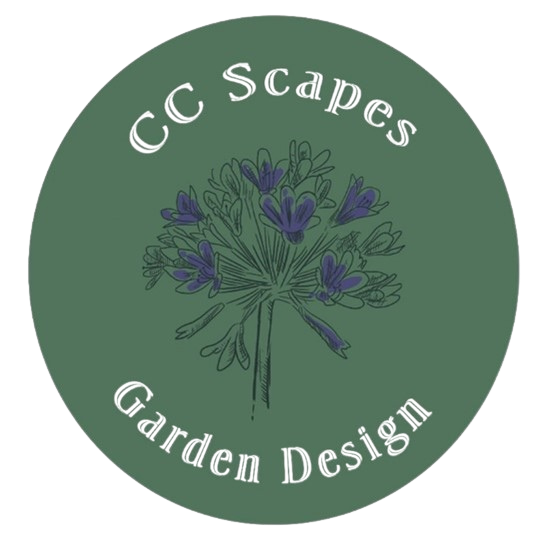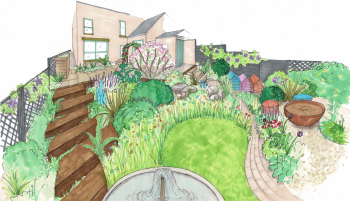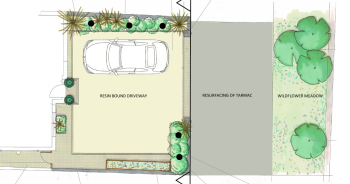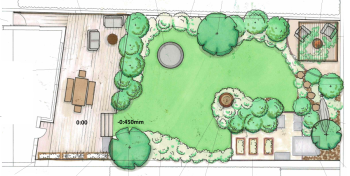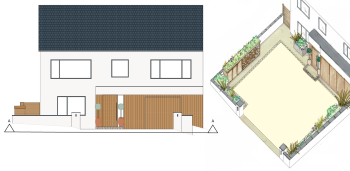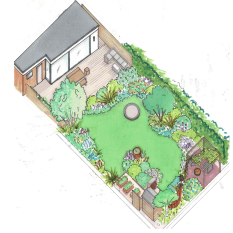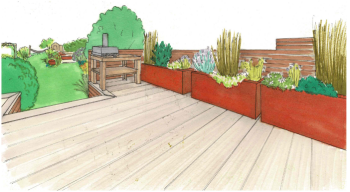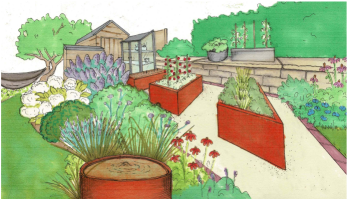Seamlessly Blending Interior & Exterior
Northern Common, Dronfield – Front and Back Garden Design
The Design Statement: To create an extension to the clients living space, seamlessly blending interior and exterior. To connect with the landscape beyond with a pallet of warm and natural materials. To create an inviting and informal space for all the family to enjoy.
Design back garden: Raised millboard deck connecting their open plan interior living space with outdoor. Space for outdoor kitchenette. Corten steel planters to provide screening from neighbours.
Curved sweeping boarders around lawn – packed full of flowering shrubs and colourful perennials, as well as multi stem trees. Planting to connect with landscape view beyond. Mini allotment tucked away at bottom of garden, self binding gravel and corten steel planters. Corten steel water feature nestled into the planted borders. Block paved circle seating space with bespoke timber pergola to enjoy the view onto the moors.
Date: design spring 2025 – build starting autumn 2025
Design front: Resin bound main driveway surface. Widening of driveway entrance. Block paving details around the borders. Bespoke log and bin store with green roof. Materials chosen to compliment the modern architecture of the house and connect with the rear garden design.
Date: design spring 2025
