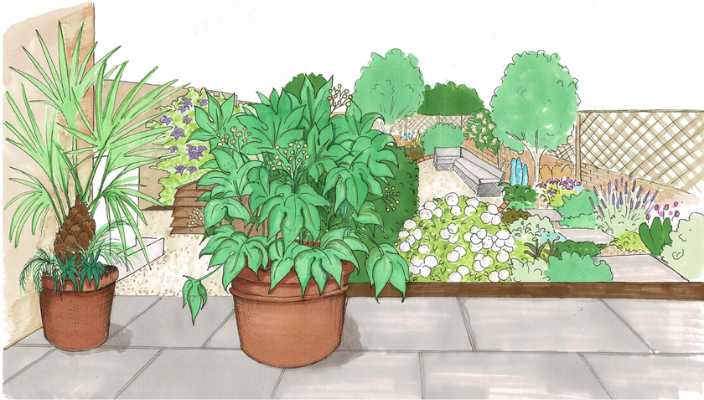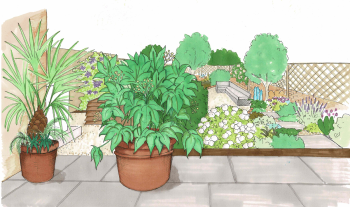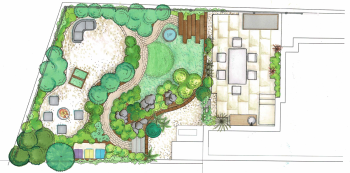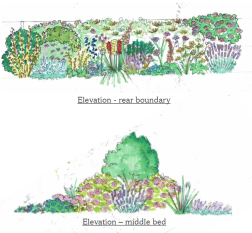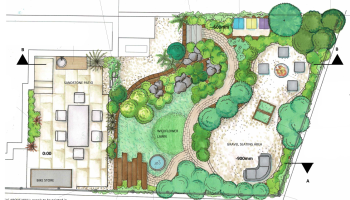Rear Garden Design
Psalter lane, Sheffield - Rear Garden Design
Design Statement: To create a family friendly garden with a large open space for dining and tucked away areas to lounge and relax. Built with materials in keeping with the Victorian architecture of the property.
Design: Curved reclaimed railway sleeper wall dividing the garden. Top level reclaimed Yorkstone patio with gravel border to be planters with soft grasses, ferns and perennials. Bike store with green roof and a outdoor kitchenette. Archway covered with climbing roses leading to the outbuilding and stone steps. Main steps down into the garden built with reclaimed railway sleepers staggered and wedged into the bank. The steps lead down to a stone trough water feature and small wildflower lawn surrounded by herbaceous perennials. A curved path leads you into the main lounge seating space with a clay paver edge and infilled with gravel to create a fully permeable surface. Beehive compost bins painted in vibrant colours add a practical and playful element to the space. Lattice trellis set above the brick walls covered in climbers provides privacy.
Date: Design – autumn 2024 – build summer 2025 on wards
